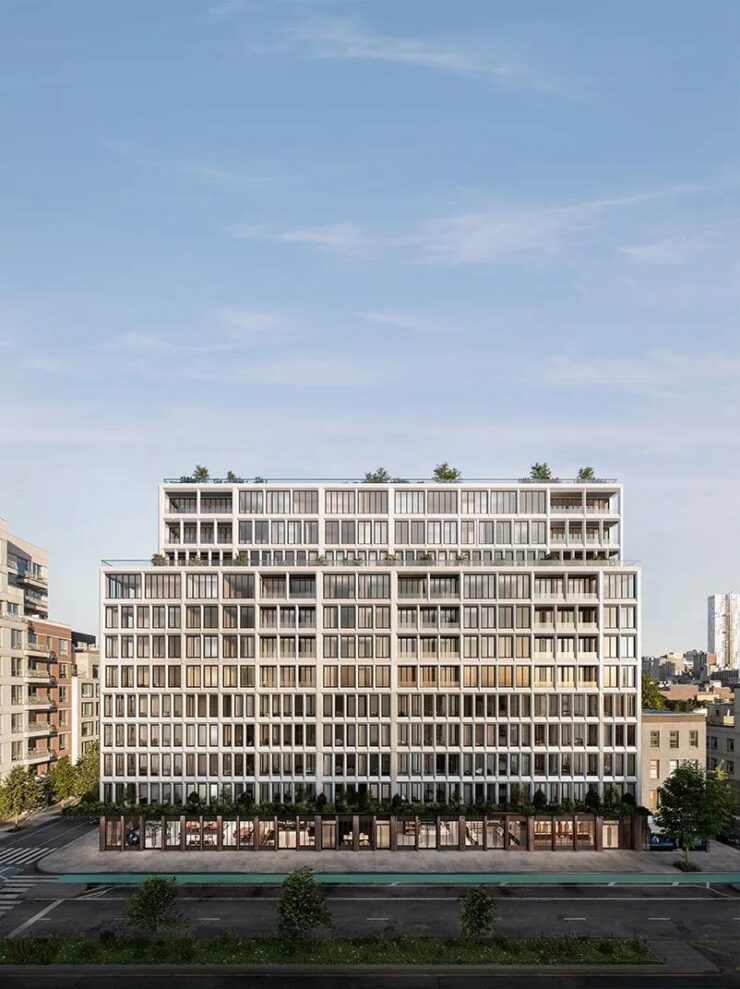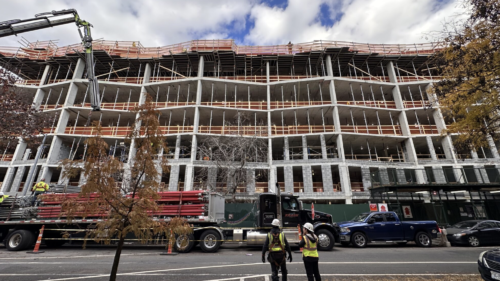Saint Marks Place Condo Development Tops Out At 58 Saint Marks Pl
August, 19 2022November 16, 2020
BY: SEBASTIAN MORRIS 7:00 AM ON NOVEMBER 15, 2020
Construction has topped out at 58 Saint Marks Place, a new 12-story condominium development in Boerum Hill, Brooklyn. The project team includes Avdoo & Partners Development, which selected INC Architecture and Design to serve as architect of record and Terrain as landscape architect.
Marketed simply as “Saint Marks Place,” the property will contain 100 residences and 19,000 square feet of amenity spaces.
As described by the architect, the design is inspired by the historic brownstone properties and tree-lined streets seen throughout the Boerum Hill neighborhood. In practice, this influence seems to translate only to the building’s ground-floor lobby and side entrance.
Elsewhere, the façade incorporates prefabricated sculptural white modules and 338 floor-to-ceiling windows that shift from square to rectangular proportions.
Available properties will range from studios to four-bedroom accommodations featuring 39 different floor plans. Nearly 80 percent of the homes will include some type of outdoor space.
Additional outdoor areas will include a large communal garden with a curated selection of flora and periphery seating. Indoor amenities include a state-of-the art fitness center curated by The Wright Fit.
“In addition to boasting beautiful private residences with a connection to the natural light and outdoors we all crave, Saint Marks Place will constitute a village within a borough that can support meaningful social connections to enhance both the physical and emotional health of a new kind of urban life,” said Adam Rolston, partner of INC Architecture & Design.
A 4,000-square-foot sales gallery is now open at 84 Saint Marks Place for prospective owners.






